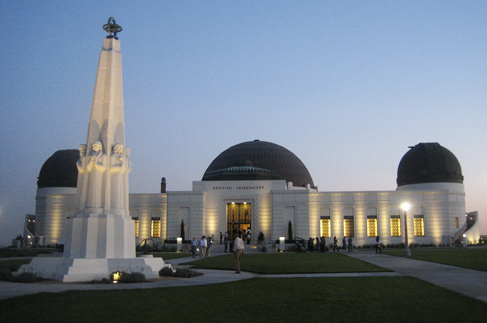Construction
Updates
Upper:
Angled elevation of the Griffith Observatory from the front
lawn. Photographer: Aaron Paley
Lower Left: Griffith Observatory Foyer Vertical Panel Conservation
Hugo Ballin Mural (1934) After Treatment
Rainer & Zebala Partners, 2004 Photographer: Brian
Forrest
Lower
Right: New elevator at Observatory deck level. Photographer: Dave
Allen
"Almost
40 years ago, my professor told me, 'The key to civilization is maintenance...'
but maintenance is really renewal. Renewal inspires belief in the
future. Belief in the future is an essential ingredient of human enterprise
and civilization. Levin implements renewal with art, grace, substance,
and style. Griffith Observatory would be lost in space without her."
Dr. E.C. Krupp, Director, Griffith Observatory |
 |
Griffith Observatory
Completion: Fall
2006
Los Angeles
Department of Recreation & Parks,
City of Los Angeles
Historic renovation: 27,000 square feet
New construction: 39,000 square feet
Architects
Austin and Ashley created the structure in 1935, typically identified
as Art Deco and symbolic of Modern design. After
65 years of intensive use linked with public education from the
opening day, the structure’s materials and systems are in
need of renovation; additional exhibition and support space is
also required.
Levin & Associates and Pfeiffer Partners have been retained
by the City of Los Angeles to guide the rehabilitation and expansion
project. Levin serves as the project’s historic preservation
architect responsible for the 27,000-square-foot building, including
the exterior concrete, decorative metal doors and window grilles,
and copper domes; interior rotunda, gallery spaces and Hugo Ballin
murals.
When completed Fall 2006, Griffith Observatory, restored and renewed
for future generations, will continue to be the most identifiable
landmark in Los Angeles.
|


