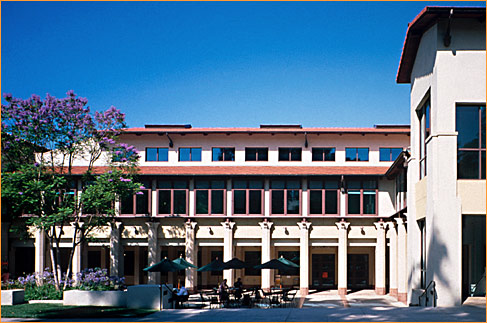Top: Quadrangle
plaza elevation
Bottom Left: Marketplace view of bakery and deli
Bottom Right: Second floor, Branca Family Patio with new steel and
glass canopy
"Levin's
ability to weave the new with the old is truly remarkable."
Ted Mitchell, Former President, Occidental College
|
 |
Johnson Student Center
Occidental College
Completion January 1999
Eagle Rock, Los Angeles, California
55,000 square feet
Founded in 1887 as a private liberal arts college, Occidental College's
1911 master plan was designed by famed Southern California architect
Myron Hunt. Over the years, Hunt designed many of the buildings on
campus including the 1928 original student union. The architectural
challenge was to double the size of the existing landmark structure,
located directly on the public face of the campus quadrangle.
The first floor of the existing campus building was completely re-configured
to accommodate rooms for meetings, offices for student organizations,
and a multi-use student space. The historic spaces on the second floor
were renovated for continued use as the campus dining hall, and the
private dining and meeting rooms that surround the courtyard.
The original architecture is complemented by a 28,000 square-foot
addition, a contemporary interpretation of the formal elements of
Hunt's design vocabulary and massing. The new two-story space houses
the campus food servery "marketplace" and supporting kitchens,
campus bookstore, college mail facilities and campus food service.
The "renewed" center is a fusion of old and new, more internally
coherent and easily accessible. The building is organized around two
stairways that are flooded with natural light and serve as entries
and gathering places.
The new plaza and colonnade form a public square that is visually
connected to Samuelson Pavilion, also designed by Levin & Associates.
This linkage becomes the new "heart" of the Occidental campus. |


