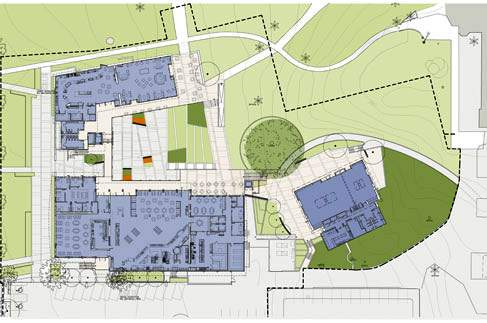Top: Illustrative Plan
Bottom
Left:
North (above) and Painter Street (below) rendered elevations
Bottom
Right: Circulation Plan |
 |
Whittier College Campus Center
Client: Whittier College
Completion 2008
Area: 51,000 SF
Whittier
College, named for Quaker Poet John Greenleaf Whittier, was founded
in 1901and is an independent four- year liberal arts college
with a student body of 1,500. In 2005 the College retained Levin & Associates
to design a new Camps Center which is the hub of student activities
on campus and refreshed the antiquated dining facility.
Through a series of stakeholder sessions with Students, Faculty,
Trustees and staff, the goals of the Center became clear:
- Create
the Campus “Living Room”
- Campus Center not Student Center
- Improved
Amenities & Outdoor Connections
- Social Connections
- A Place for All
With
these goals as the mandate, the direction to promote the historic
campus architecture and the financial need to retain an existing
1950’s building, Levin & Associates
planned a courtyard building that opens up to the out doors and
creates an Amphitheater for student interactions.
The siting
of the new project, dictated by the existing building, forms a courtyard
edge against the city street and captures the college green as it
tumbles down from the foothills. All residential students access
the new Campus Center to pick-up their mail, enjoy the “market
place dining, meet friends at the Student Lounge, and enjoy late
night music at “The Club”. Several Student life
offices reside in the building as well as student publication the
:”QC” the year book, student government offices. |


