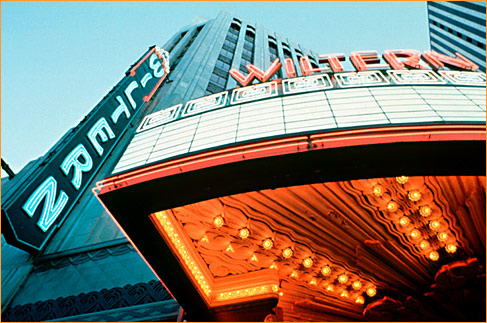Top: Theater
marquee
Bottom Left: Restored theater facing stage
Bottom Right: Theater foyer
"Preservation
of the Wiltern Theater was an early major victory for the Los Angeles
Conservancy, and Levin's restoration of the theater set the standard
for other theaters. The attention to detail and carefully thought-out
design solutions made the theater a visual and cultural success."
Linda Dishman, Executive Director, Los Angeles Conservancy |
 |
Pellessier
Building/Wiltern Theater
Completion: 1985
Los Angeles
Ratkovich, Bowers & Perez
Pellessier Building: 76,800 square feet
Wiltern Theater: 60,000 square feet
The Pellessier Building, one of Los Angeles's great Art Deco landmarks,
was designed by architect Stiles Clements of Morgan, Walls and Clements
and completed in 1931.
The renovation consisted of major code, infrastructure and theatrical
upgrades, including new rigging, lighting, a stage and orchestra pit
expansion and dressing rooms to accommodate live, performing arts
programming. Murals were repainted, new carpeting in a Deco pattern
woven, doors and hardware restored, and theater seats salvaged from
the Paramount in Portland refurbished and installed. The exterior
theater marquee and vertical neon signs were restored and a box office
to facilitate ticket sales was added.
The Wiltern Theater is now a successful entertainment venue and the
Pellissier's restaurants and retail establishments once again contribute
to Wilshire Boulevard's vibrant commercial life. In 1994, the City
of Los Angeles awarded Levin & Associates its Historic Preservation
Award of Excellence. |


